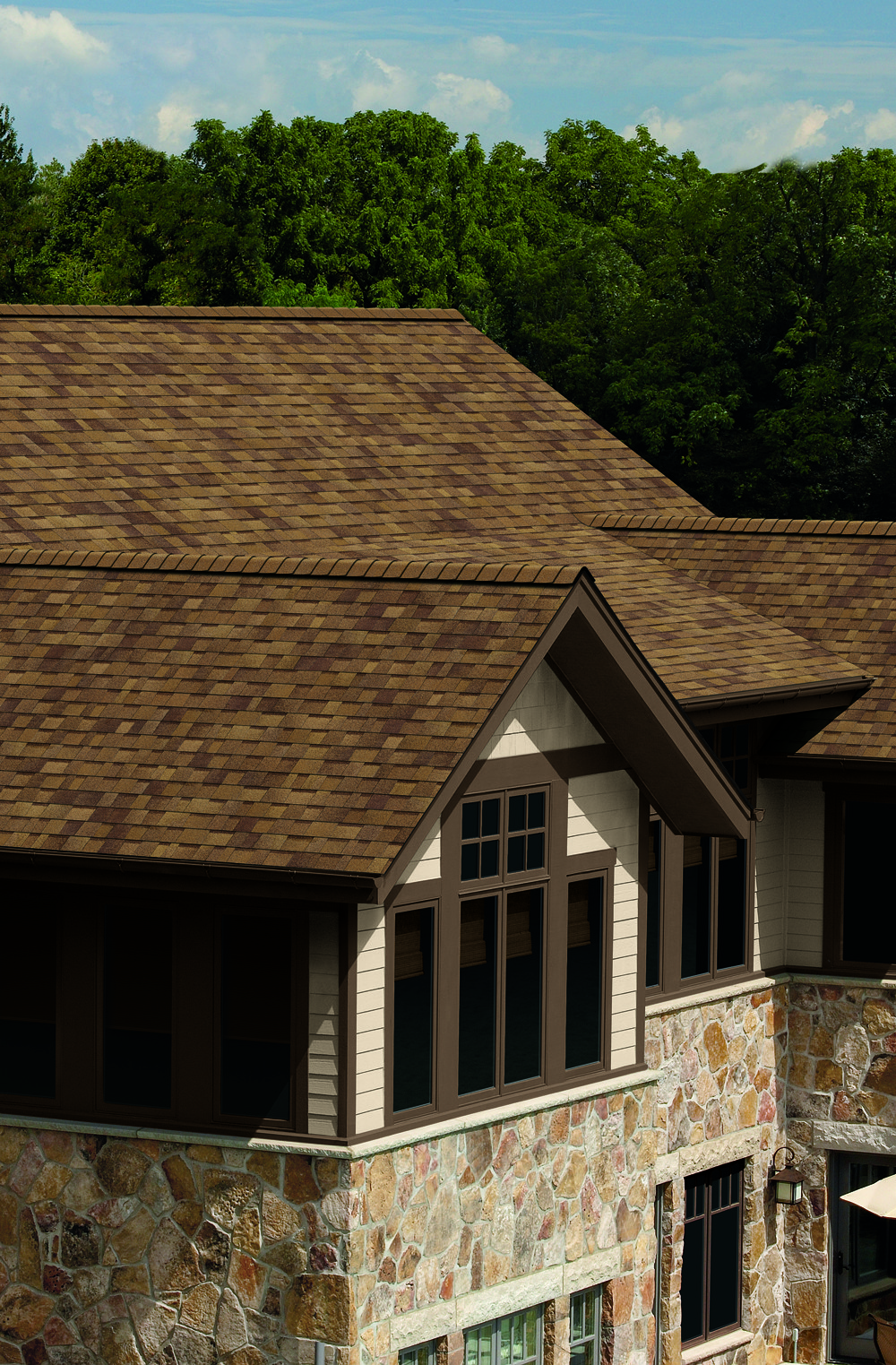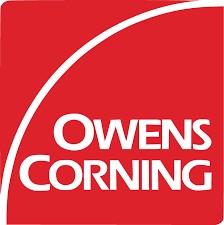Your roof is an important part of your home, but you might not be familiar with many roofing terms. When you hire professional roofers, knowing some of the roofing terminology they use can help you understand the work they’re doing. The following are some common terms used in the roofing industry. Keep these in mind the next time you have roofing work done on your home.
Anatomy of a Roof
Roof Deck (aka roof sheathing)
Your roofing system starts with a framework of beams. The roof deck or roof sheathing is the part that goes right on the framework. It functions as the connection between structural joints and the truss. Without a roof deck, your roofing system wouldn’t have a stable area for the underlayment, shingles, and other roofing materials.
Underlayment
The synthetic underlayment of your roof goes over the roof deck and under the shingles, tiles, or other roofing material. This protective layer includes a roofing membrane that helps prevent water damage. The underlayment also serves as a flat surface that shingles or other roofing material can attach to.
Flashing
Some areas of your roof, such as vents and chimneys, are much more vulnerable to water damage. Vent or chimney flashing made of sheet metal goes around these roof protrusions to keep water from leaking through your roof. Valley flashing protects areas where roof slopes connect.
Roof Ventilation
Your roof system needs adequate ventilation to help prevent ice dams and other problems. Ventilation for roofs includes plumbing vents and roof vents. Plumbing vents or vent stacks help remove gases and odors from your home, while roof vents remove humidity and heat from your attic.
Shingles or Roofing Material
The final layer of your roofing system is the roofing material, such as shingles, slate, metal, or tile. These roofing materials can range from architectural shingles and clay tiles to polyvinyl chloride roofing.
Types of Roofing Systems
Pitched Roofing Systems
Pitched roof systems are roofs that have a notable slope to them.
Gable Roof
Gable roofs are peaked roofs with two sloping sides that form a triangular shape. The slope of these roofs allows rain and snow to easily flow into the gutters.
Hip Roof
Hip roofs are roofs with four sloped sides instead of two. All sides of a hip roof connect at the top, forming a ridge. These roofs offer additional protection from wind due to their design.
Mansard Roof
A mansard roof is a low-pitched roof system with four sides. Each side has a double slope and can be curved or flat. Mansard roofs typically provide additional living space inside homes.
Flat Roofing Systems
Flat roofing systems are roofs that have a low slope or no slope.
Built-Up Roofing (BUR)
A built-up roofing system is made of waterproof layers mixed with other roofing materials, such as fiberglass membranes and gravel. Traditional BUR systems were made of tar paper and gravel. These roofs are highly fire-resistant.
Modified Bitumen Roofing (MBR)
Modified bitumen roofs are rolled roofing systems with a mineral-based surface material. These roofs are either heated while being unrolled or installed using a peel-and-stick system.
Single-Ply Roofing
Single-ply roofing systems are made of wide width sheets that form a low slope. These roofs don’t have as many seams as other flat roofs, which adds protection from water damage.
Types of Roofing Materials
Different kinds of roofing materials can be used for residential and commercial roofs. These are some of the more commonly used roofing materials.
Asphalt Shingles
Asphalt shingles are a common choice for homeowners due to their affordability and easy installation process. These shingles are available in basic options, as well as 3-tab and architectural shingle options.
Metal Roofing
Metal roofing can be installed on residential or commercial buildings. Metal roofs come in different forms, such as shingles, standing seam, and shakes. These roofs are highly durable and able to withstand all kinds of weather.
Tile Roofing
Tile roofing systems are available in different options, including concrete and clay, as well as a variety of shapes and designs. They can be heavier than other roofing materials, although they’re also durable.
EPDM Roofing
Ethylene propylene diene monomer (EPDM) roofs are single-ply roofs often used for commercial buildings. These roofs come in black and have been used for decades.
TPO Roofing
Thermoplastic polyolefin (TPO) roofs are single-ply roofing systems typically used for commercial buildings. TPO roofs are available in several colors, including white and gray.
Common Roofing Terminology
You might hear the following terms when talking to your roofer. Knowing them ahead of time means you’ll be in a better position to understand your roof repair, roof installation, or roof maintenance services.
Square
Roofing squares are units of measurement used for roofing systems. A square refers to a roofing area that is 10 by 10 feet, which equals 100 square feet. Roofers use squares to determine how much roofing material your roof will need.
Pitch
Pitch refers to the slope of a roof, which can be high or low, depending on the type of roofing system. Flat roofs have a low pitch, while pitched roofs have a higher slope.
Rafter
A rafter is the main part of your roof’s framework. Also known as a truss, rafters are placed on attic walls and lean or incline toward the ridge of the roof or other rafters, depending on the roofing system design.
Valley
A roof valley refers to the area where two areas of a roof join and create an angle. These roof areas have a higher risk of leaks, making valley flashing an important component.
Eave
A roof eave refers to the lower part of your roof overhang or the portion that sticks out from your exterior walls. Roof eaves offer additional protection from water damage and can also add a decorative touch to your home.
Ridge
A roof ridge is the highest part of your roof and runs along the length of it. The sides of your roof connect to form this ridge. A ridge cap is typically placed on the ridge to keep water out.
Dormer
A dormer is the structure that frames a gabled window or extension installed in a sloped roof. Dormers have their own roof to protect your interior from the elements.
Fascia
The fascia of a roof refers to the thin, long boards that run along your roof edges. This part of your roof helps protect against water damage and supports your gutter system.
Soffit
The soffit refers to the underside of overhangs or the flat areas below roof eaves. This roofing component can also add a decorative touch to your home, while protecting against water damage.
Roofing Contractor Terminology
Although your roofer can explain the terms they use, it’s helpful to know them beforehand. The following are some common terms your roofing contractor is likely to use.
Estimate
A roofing estimate refers to the amount your roofing work might cost, although keep in mind that this is a ballpark figure. Your roofing contractor should provide details on all of the items that are part of your roofing estimate.
Warranty
A roofing warranty refers to coverage for materials or workmanship on roofing work, such as a new roof. Warranties include standard manufacturer’s warranty, workmanship warranty, and extended manufacturer’s warranty. Your roofing contractor can explain available warranties and what they include.
Deposit
A deposit refers to an amount of money that you pay upfront for roofing work. The amount of your deposit can depend on different factors, such as how large of a project it is. For example, your deposit might be higher for a complex roof replacement. You typically pay the deposit upfront, then pay the remainder of what you owe after work is completed.
Change Order
A change order refers to changes or modifications that are made to your roofing contract after you sign it. You and your roofing contractor must agree to the modifications and terms on change orders. These changes can include changes in the cost of materials, budget for the project, the timeline for work completion, and changes in the scope of roofing work being done.
Permit
A roofing permit is a requirement for certain kinds of roofing work, such as new roof installation. You might not need to have a permit pulled for roof repairs, but your roofing contractor should get one for roof replacement and other major roofing work. These permits help ensure that any roofing work done is up to code.
Trust Leverage Roofing for all Your Roofing Needs!
Now that you’re familiar with roofing terminology, you’ll be ready to better understand roof repairs and other roofing services your home needs. When you’re looking for a dependable roofing contractor, you can count on Leverage Roofing. We offer roof installation, storm damage repairs and other roof repairs, and roof power washing. We can also help with roof insurance claims, install gutters, and repair your current gutter system.


