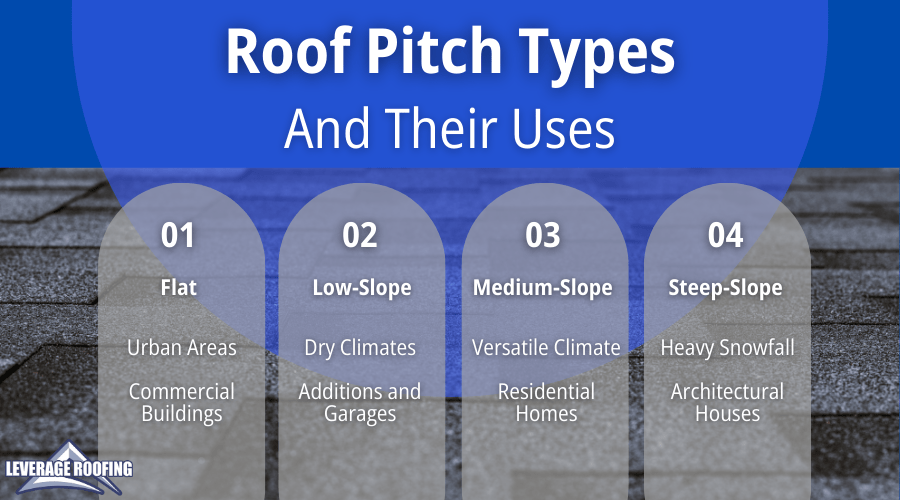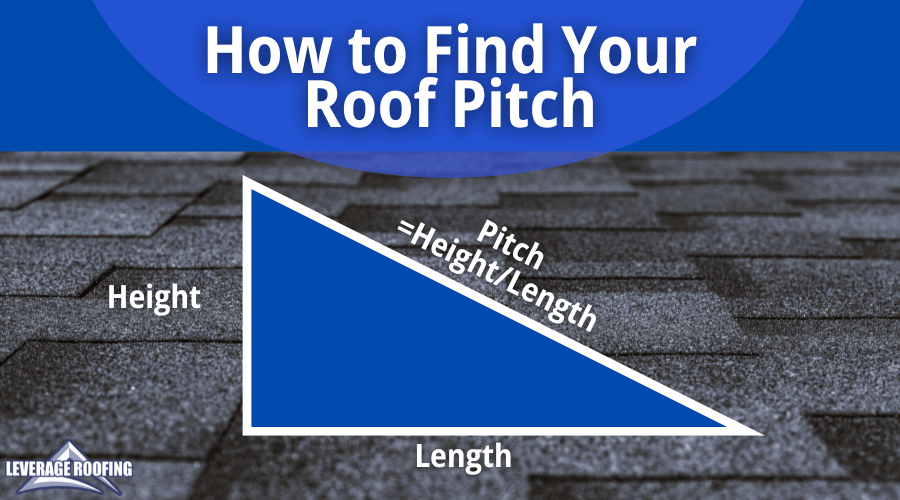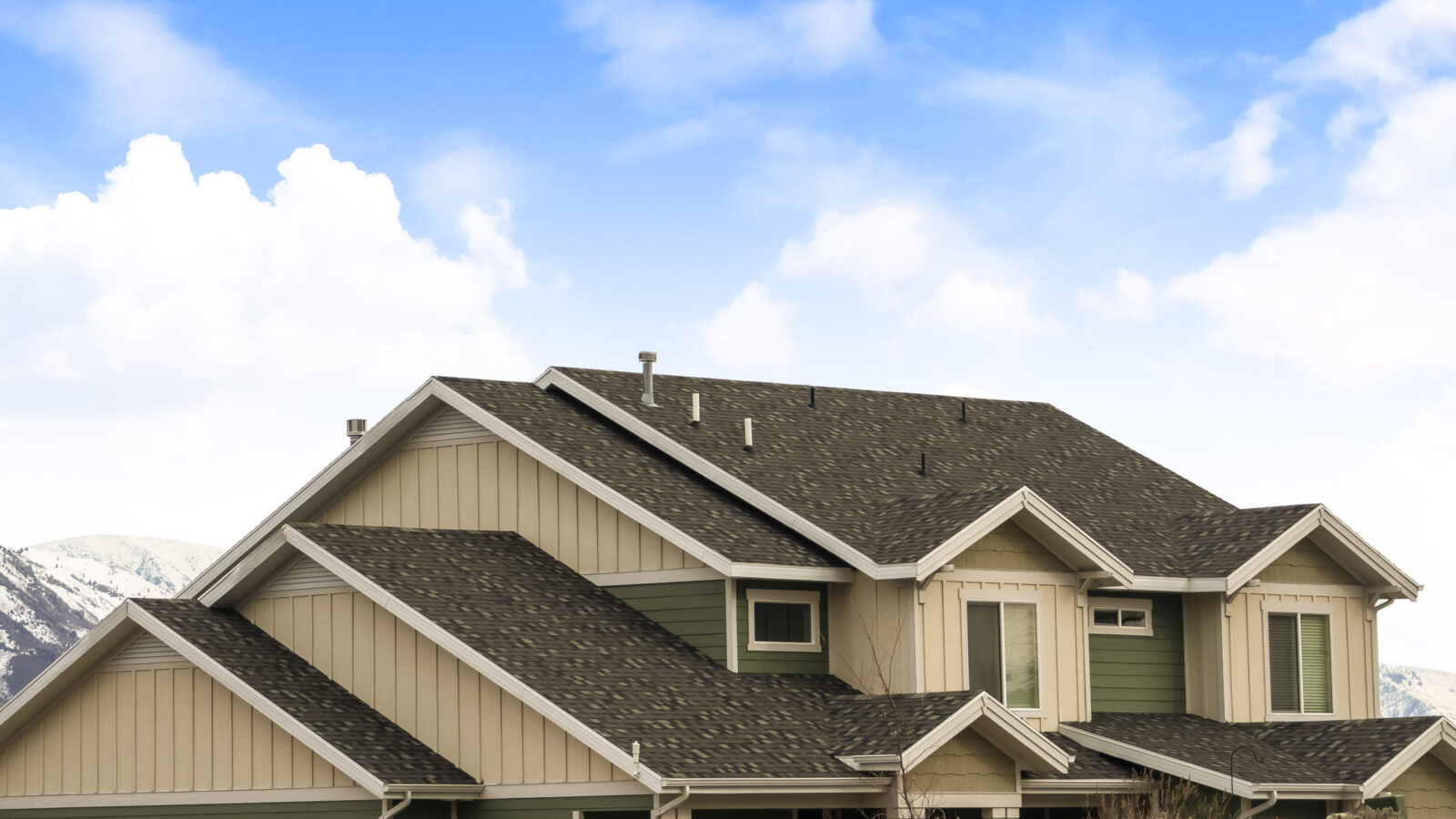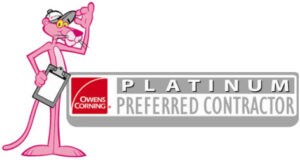If you’ve been thinking about having a roof replacement, you may have heard some different terms thrown around. A hip roof, gable roof, mansard roof, gambrel roof, or shed roof all refer to different shapes. Metal roofing, double underlayment, slate shingles, asphalt shingles, and similar options refer to roofing materials. But what about roof pitch and slope? Where do they come into play for your roofing system?
When you start hearing roof slope, roof rise, and roof pitch referred to, it’s the angle of your roof that is in question. Though roofing materials can vary in price and roof geometry can impact aesthetic appeal, why does a different roof pitch impact your final quote for a roof replacement? Let’s start by defining what roof pitch is, then get into how your roof’s pitch can impact your overall project cost. Though many roofing contractors use the terms roof pitch and roof slope interchangeably, there is a difference. Roof slope is the entire rise of the roof as a ratio to the entire run of the roof, while the roof pitch refers to the ratio of a specific section of the roof.
What is a Roof Pitch?
A roof pitch is a combination of the roof rise over the roof run, or the loss or gain of height compared to the length of the base. Though you could measure the peak and the distance from the peak to the edge of the eaves, most builders will measure the number of inches of roof rise in one foot. As an example, a roof that is 4′ higher at the peak and 12′ to the edge of the roof will have a rise of 4:12 and will also measure 4″ higher over each horizontal foot of run to the edge.
All roofs have at least a minimum slope, even a flat roof because otherwise, water will not drain off of the surface, causing problems with water damage and leaks.

Common Roof Pitches
There are several common types of roof slopes and roof pitches that are commonly found on residential homes:
Flat Roof
A flat roof has almost no roof slope at all, though it must have a minimum roof pitch to drain instead of building up puddles and pools that can lead to leakage. This type of roof is usually only used in very dry areas where there is low rainfall, or on some residential homes or commercial buildings where the ability to build in a drainage system is more feasible. These structures typically have a tar-pitch roofing material or membrane system, with a minimum pitch and slope that can go as low as a 1/8″:12″ ratio up to 1/2″:12″ ratio.
Low Slope Roof
To be defined as a low-slope roof, the pitch of your roof must be 3:12 ratio or lower, though not as low as a flat roof. At this slope, it’s fairly easy for workers to put on a new roof, and it will require much lower amounts of material. Once you hit a 2:12 ratio and higher, you can use asphalt shingles, provided that you double underlayment layers in the process to prevent leaks up to a 4:12 ratio. At a 2.5:12 ratio, you can add the use of metal sheet roofing and clay tiles as an option. A low slope roof will also not shed water as quickly and easily, which can be problematic depending on the local climate; hurricane season in South Carolina, and a somewhat higher pitch is recommended.
Medium Slope Roof
Extending from 4:12 to 9:12, a moderate-slope roof can use asphalt shingles with a single layer of underlayment, with the usual caveat of a double layer at eaves, peaks, and valleys for extra protection. Clay tiles and a metal roof can also be used through this range, providing excellent protection and a faster rate of rain run-off, making leaks and roof repairs less likely. With all roof slopes, it’s important to follow manufacturer minimum slopes for materials, even if your local building codes allow the material to be installed at a lower slope.
Steep Slope Roof
Once you pass 9:12, you’re in steep slope territory. These roofs are ideal for regions with heavy snowfall to prevent snow accumulation. Steep Slope roofs are found in certain architectural styles like A-frame homes and Victorian houses. Because the angle is harder to work on, roof jacks may be required to hold work platforms in place to provide additional protection against slip and fall accidents.

How to find the Pitch of your Roof
If you’re curious about the pitch on your roof, you can use a tape measure to measure into the peak, then from the lower edge to the height of the peak. If you have 5′ of vertical height (60″) across 10′ of horizontal distance (120″), you’ll have 6″ of rise to 12″ of run, or a 6:12 moderate pitch.
If you do decide to try to measure your roof’s slope or pitch, you must have adequate safety measures in place. This should include a sturdy and adequately tall ladder, a spotter, and a safety harness at a minimum. This way, you’ll be able to protect yourself from harm while taking measurements. Never stand on the top rung of a ladder, always tie off your safety harness to a solid structure at the peak or other side of your roof, and always make sure someone is aware of your location if you can’t have a spotter with you as you’re undertaking the work.
Roof Pitch – Factors to Consider
Area
When considering the roof area, here is a breakdown of what to expect based on different roof pitches:
- Flat Roof: For a 20′ by 20′ structure, a flat roof will have just over 400 square feet of surface area.
- Low-Pitch Roof: With a slight incline, the roof area increases to about 412 square feet.
- Medium-Pitch Roof: A roof with a moderate incline covers roughly 447 square feet.
- Steep-Pitch Roof: A steeper incline means the roof will require around 566 square feet of roofing material.
- High-Pitch Roof: For an A-frame design, the roof area expands to approximately 721 square feet.
Most residential roofs are between flat and medium pitches, with more extreme angles typically found in industrial buildings. The area will require more material to complete as the steepness of the roof increases.
Vertical Distance
There is also the difficulty of putting a new roof on a steep pitch. Roofs tend to be relatively walkable up to a 6:12 pitch and become more difficult after that point. Low-sloped roofs are much easier to roof, requiring only ladders to the edge of the roof, and the workers can then walk on the roof surface while working.
A higher vertical distance at the peak makes a steeper roof, which makes it harder for workers to walk on the roof and increases the risk of injury. As the vertical distance increases compared to the horizontal span, additional structure is needed to work safely. Steeper pitch roofs also make roof maintenance and roof repair more difficult.
How Leverage Roofing Can Help
As you can see, the pitch and slope of your roof can have a strong impact on the cost of your roof, and in many situations, lower isn’t always better, especially in weather conditions like heavy rains in hurricane country. If you’ve had issues with a flat or low-pitch roof and want to consider adding a higher pitch to your roof to improve water shedding or have a higher-pitch roof that needs new roof material installed, Leverage Roofing can help you.
We offer services such as roofing repair and installation, gutter installation and repair, siding, and more. Please contact us today to get started.


